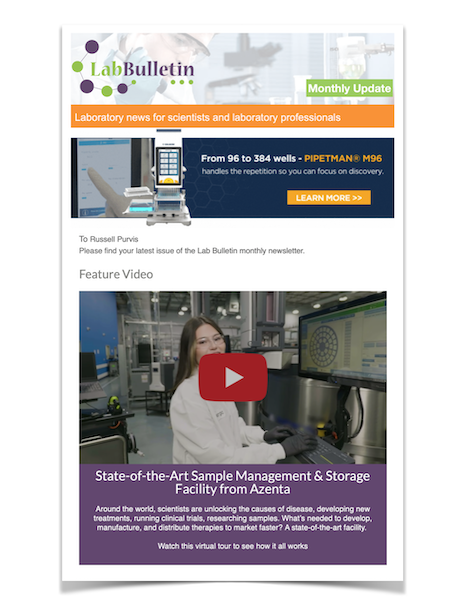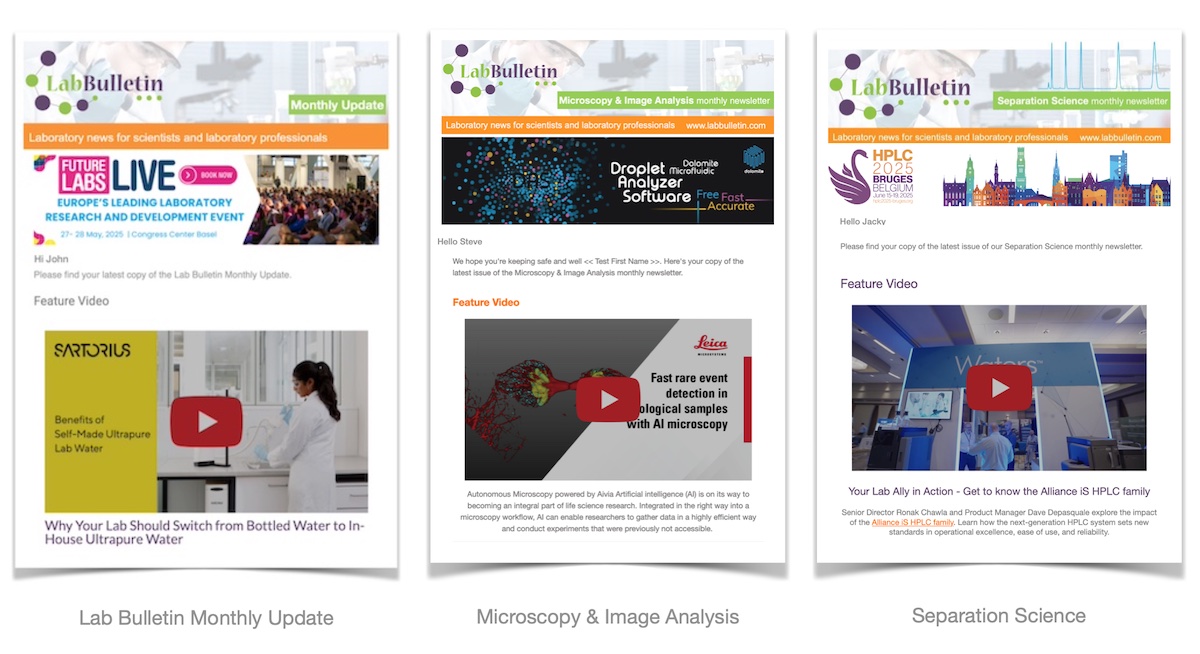Channels
Special Offers & Promotions
New Prestigious R&D Facility for Specialty Pharmaceuticals Expert
 Boulting Environmental Services completes Indivior R&D facility build
Boulting Environmental Services completes Indivior R&D facility build
Cleanroom and laboratory design and construction specialist, Boulting Environmental Services (BES) has completed a £13 million project for global pharmaceutical business and world leader in the treatment of opioid addiction, Indivior. The new research and development (R&D) facility will be used to test anddevelop a non-addictive substitute for methadone, to improve patient experience on a global scale.
Boulting Environmental Services was appointed by Indivior to carry out a complete turnkey package as principal designer and principal contractor. With a scope of work encompassing full design service, shell construction, internal fit out and commissioning, the project was ideally suited to BES’ multi-disciplined design and construction teams.
“Indivior selected Boulting Environmental Services following a competitive tender process, in which BES came out on top in terms of cost-effectiveness and delivery time,” commented Paul O’Reilly, facilities director at Indivior. “The design and build process was extremely collaborative, with BES listening to our primary objectives and creating a facility that was both technically fit-for-purpose and one that gave Indivior welcoming office space and recreational areas for staff.”
Before the site was built, Indivior used rented laboratory space to carry out its R&D activity, which drastically impacted the time that could be dedicated to the process as the space was not always available.
The new two-storey facility will provide 5,040 square metres of sophisticated accommodation, including ISO7 and ISO8 product development cleanrooms and specialist cGMP laboratories. Supporting areas include highly specified offices, meeting rooms and a restaurant.
The site is also equipped with a 100-space car park, service yards, and over 450 cubic metres of attenuation storage tanks to aid surface water drainage.
BES’ early involvement in this crucial development phase ensured that the fundamental accommodation requirements were fully translated into the detailed design and the construction. A key element of this processwas consultation with the regulatory authorities, including the Medicines and Healthcare products Regulatory Agency (MHRA) and the Home Office. Both were consulted early in this phase, ensuring that a fully compliant scheme formed the basis for the ongoing detailed design.
“Due to poor ground conditions, BES’ designers developed a solution that incorporated a ventilated, suspended, pre-cast plank and beam ground floor construction supported by pile foundations,” explained Dale Owen, architectural technologist at BES. “Our design for the sub-structure is based on a braced portal frame solution. The multi-disciplined design team also carried out all necessary Building Energy Model calculations to certify that the building envelope and associated services met the required emission rates to comply with Part L2 of the Building Regulations.”
“There were extremely strict insurance guidelines that BES had to adhere to. Only approved products could be used in the construction of the building, which meant a lot of planning in partnership with the client’s insurance company. BES had regular teleconferences with both the client and the insurance provider to help guarantee that the final build met all regulations and specifications.
“BES sees each project that it works on as a collaborative one,” continued Owen. “We operated using a brief set by the client, but had regular progress meetings to discuss any changes or suggestions for the final design. We also engaged with the building’s end-users, by holding a series of workshops, to guarantee that the result was suitable for purpose.”
Revit modelling software was used in all elements of the design, from the superstructure to the internal fit out, including coordination of all mechanical and electrical services. The visualisations are used in addition totechnical drawings, to help ensure that the designer and the client understand all aspects of the final build. The software package also allows all parties to collaboratively and easily make changes at any stage of the design process.
Additionally, 3D images and walk-throughs aided the space planning process, providing users with realistic representations of the facility. These were used to determine space requirements in process areas, as well as maintenance access to the plant and services.
Using Revit also helped BES’ construction team when working on the substructure. Following on from the successful completion of this, work started on erecting the 180 tonnes of steel portal frame and the column casings.
With a total area of 5,040 metres squared over two floors, the ground floor slab design used suspended cast concrete planks with a structural screed top. The first floor comprised of a traditional hollow rib deck with a pumped concrete slab and screed top.
While the cladding works were under way, the installation of 4,200 metres squared of curtain walling had begun alongside a profile roof panel, with all new structure conforming to Indivior’s insurance company’s standards.
Due to the nature of the facility, a full inspection from the Home Office was required after construction. The auditor not only gave the building approval, but referred to it as state-of-the-art — a testament to the quality of work that Boulting Environmental Services carried out on the site.
“BES completed the project three months ahead of schedule, within budget and to the highest quality,” commented Giles Singleton, project manager at Boulting Environmental Services. “This was the result of our lean programming framework and our ability to overlap different phases of the project to eliminate wasted time. At no point were our engineers waiting for one task to be completed before they could move on to the next. The entire process was efficient and streamlined with the customer’s requirements in mind at all times.
“Since the new facility opened, Indivior has appointed around 20 new members of staff, including health and safety personnel, new additions to the facilities management team, maintenance and catering. The prestigious facility will act as Indivior’s UK centre for research and development, allowing the company to continue pioneering life-transforming treatments, while maintaining its position as world leader in its field,” finished Singleton.
Media Partners


